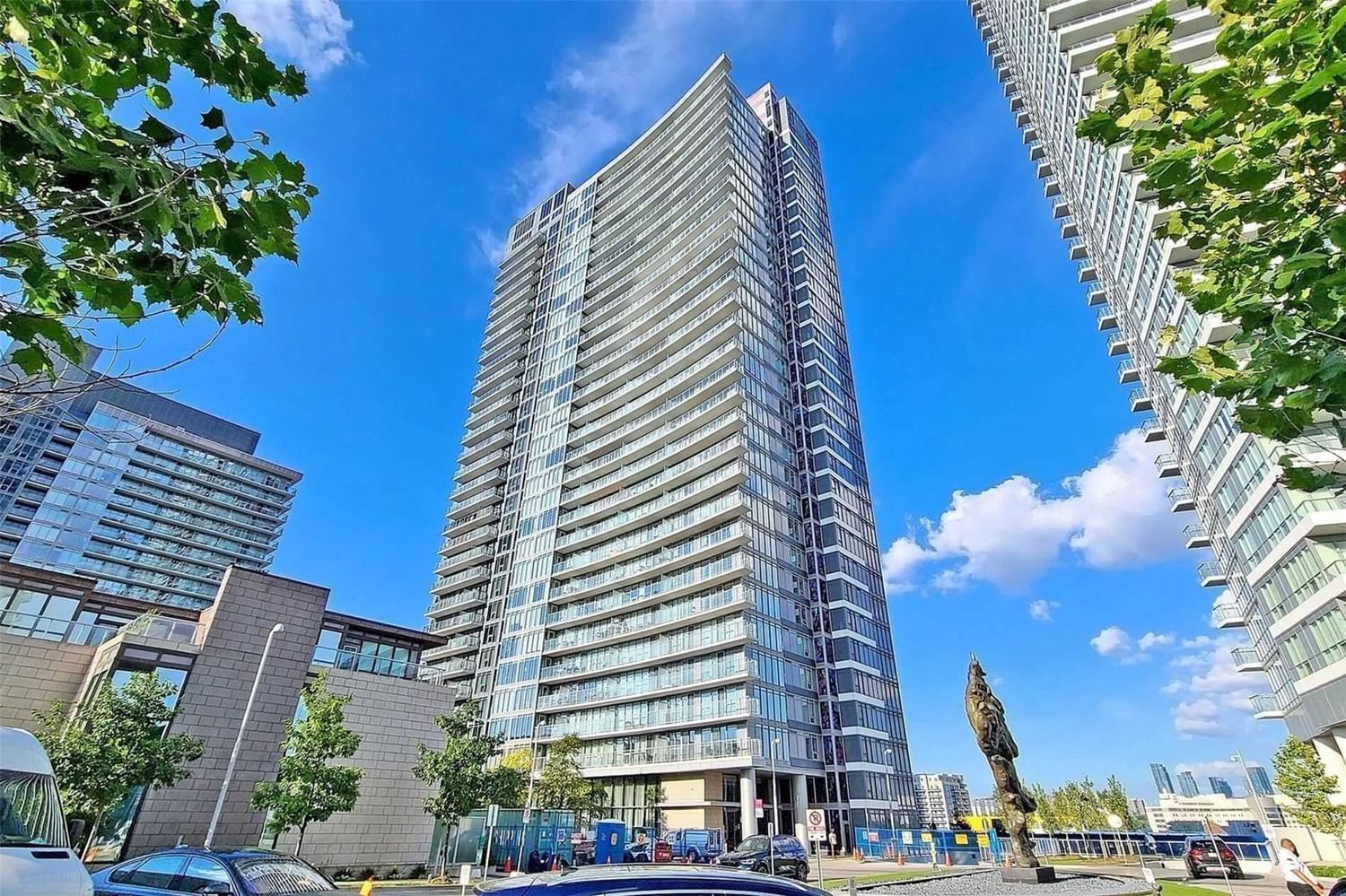$3,000 / Month
$*,*** / Month
2+1-Bed
2-Bath
900-999 Sq. ft
Listed on 9/27/22
Listed by BAY STREET GROUP INC., BROKERAGE
***Rarely-Offered 2 Beds Plus Den Corner Unit!*** South-West Exposure & Floor-To-Ceiling Windows Providing Plenty Of Natural Light! Approx. 1000Sq.Ft W/ Extra Large Balcony & Park View. Open Concept Kitchen Features Full Set Of S/S Appliances. Spacious Primary Bedroom W/ 4Pc Ensuite, Walk-Out To Balcony. High-Demand Community, Walking Distance To Subway Station, Grocery, Park, Bank & More. 2 Minutes' Drive To Hwy401. Amenities: Gym, Meeting/Party Room, Bbq, Hot Tub, Pet Room.
Fridge, Stove, Microwave, B/I Dishwasher, Oven, Range Hood, Washer/Dryer, Window Coverings & Elfs.
C5777347
Condo Apt, Apartment
900-999
2+1
2+1
2
1
Undergrnd
1
Owned
Central Air
N
Brick
N
Forced Air
N
Open
Y
TSCC
2427
Sw
Ensuite
Restrict
Crossbridge Property Management
10
Y
N
Y
Y
